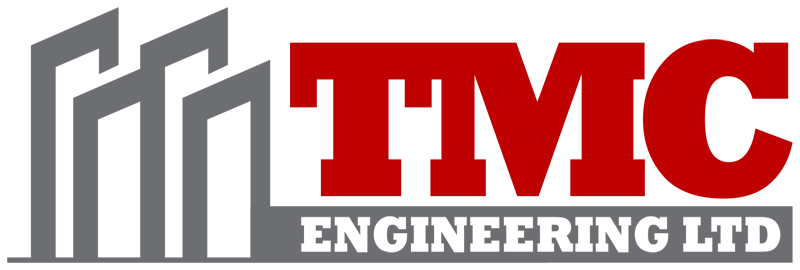When designing a steel building, or any other type of building for that matter, there are many factors to consider. One question that has come up more frequently is the installation of solar panels, whether as part of the project or designing for installation at a later date.
As in real estate, location is the key to designing for solar panels. For the Bahamas, we’ll use Nassau as an example since it’s fairly central within the archipelago.
Primarily, you want to face your panels due South, or as close as possible. This may not be ideal based on your building footprint, but the roof planes can be designed to take advantage of this as much as possible. A single-slope roof facing south would be ideal, but you may be able to use an offset ridge in order to put the majority of the roof on the southern face.
Using the Solar Angle Calculator we get the following ideal angles for Nassau based on the month of the year:
| Jan | Feb | Mar | Apr | May | Jun |
| 49° |
57° |
65° |
73° |
81° |
88° |
| Jul | Aug | Sep | Oct | Nov | Dec |
| 81° |
73° |
65° |
57° |
49° |
42° |
An average of these angles means the optimum angle for the year would be 65 degrees from vertical, or a roof slope of 25°, which is approximately a 6:12 pitch for the entire year. If we optimize this for the 6 hottest months to offset air conditioning and cooling costs, April-September, the average would be 15° which is about a 3:12 pitch.
This doesn’t always help us – a 3:12 pitch is quite steep for a warehouse – consider if you had a 50′ wide building with a single slope frame, the variance in height would be 12′-6″ from the low side to the high side. Most steel building have a 1:12 to 2:12 pitch roof for structural cost efficiency.
The good news is the Bahamas has sun – and lots of it. More solar hours per day and more sunny days per year means you’ll pay off your investment in solar technology faster than most online calculators reflect. Also factor in that our electriciy prices are 3 times higher than most other places, the payoff is even quicker.
Are there other factors that effect your ability to install solar panelling on the roof of your building? Yes.
- Roof Loads – according to the Bahamas Building Code, live loads for a roof must be 30psf for a 1.5/12 pitch roof or less, and 20psf above. The additional weight of the solar panels must be added to this, approximately 3-5psf. Let your steel building supplier know solar is an option, and they’ll add in for the additional loads.
- Weathertight – make sure your certified solar panel installer properly installs the support framing – whether is on a screw-down PBR roof or a standing-seam DoubleLok roof using S-Clamps.
- Grid-Tie systems or stand-alone – talk with your MEP designer to ensure your electrical system can accomodate the solar panels, whether now or in the future.
- Insulation – make sure your building is efficient to start with, with high R-value insulation systems and other energy-efficient building products
- Backup Systems – No matter how much sun we get, there will always be power outages – part of the price we pay for island life! Whether its from BPL failures or hurricanes, make sure to have an adequately sized generator for your building – even if just to keep critical functions operating.
In short, there is no simple way to optimize your building for solar – talk with your architect, engineer, and contractor and come up with the best overall solution for your needs. This will ensure you save money every year and still get the building your business deserves!
Contact us for more details and to start planning your steel building or solar panel project today!
