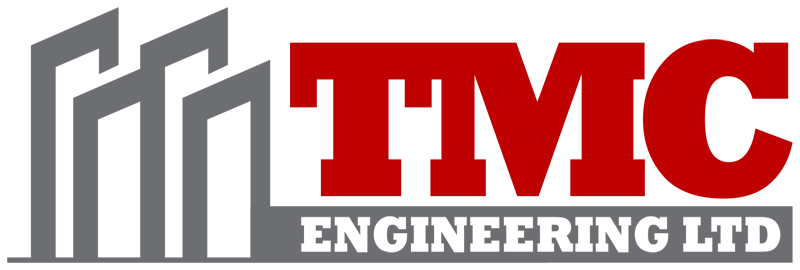Whether your looking at a commercial or residential building, there are product specifications that need to be adhered to when designing and installing roof systems.
One example we see often is low slope roofs. These type of roofs are typically defined as less than or equal to a 2:12 roof pitch. Roof shingles cannot and should not be used in these instances.
Typically a shingled roof manufacturer will specify above 2/12 and less than 4/12 roof slopes will need additional waterproofing layers over the plywood substrate. Two layers of asphalt felt-paper or a properly installed layer of ice and water shield will usually suffice – as long as they are installed properly, again to the manufacturers specifications.
In commercial applications, we can utilize our metal roof panels on roof slopes as low as 0.5:12. That’s just a half inch rise for every foot travelled horizontally. This allows us to maximize the eave height and usable space of the warehouse or metal building system below.
A standing seam roof (such as the MBCI DoubleLok or SuperLok panel) can be used on low slope roofs over open purlins, such as is found in our pre-engineered metal building systems. These integrated roof systems can be rated for 200mph+ hurricane winds.
Architectural features such as hips, valleys and canopies can be integrated into a steel building to provide weathertightness and longevity in the roof system.
A typical hidden-fastener metal roof will outlast a shingled roof and provide greater hurricane resistance – again, if properly installed by an authorized builder.
If you’re comparing an architectural shingle vs metal roof for your next project, consider the warranty, lifespan and lifetime cost of both products. A metal roof will be more expensive to install initially but metal panels offer low maintenance costs and a long service life for a better return on investment.
