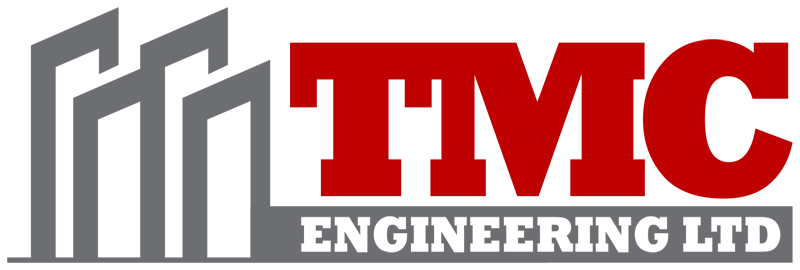Metal buildings don’t need to be plain or boring. This building for Pioneer Fasteners and Tools in Oklahoma City is proving the point. Instead of a gabled endframe, this project has been designed with a hipped or ‘dutch’ roof in the office portion at the front. This provides interest from the street by lengthening the rafters and adding angles where the roof panels meet.
“It’s a more appealing look on a commercial building that distinguishes the sales area from the warehouse,” says Tim Grissom.
There have been a few challenges, Grissom explained, such as placing the interior columns that support the roof structure in areas where they are not in walkways or hallways but, instead, built into the wall space. However, once it’s completed, Pioneer Fasteners and Tools will have a unique appearance, from the hipped roof to highway-facing signage positioned on the parapet walls.
re-blogged with permission:

