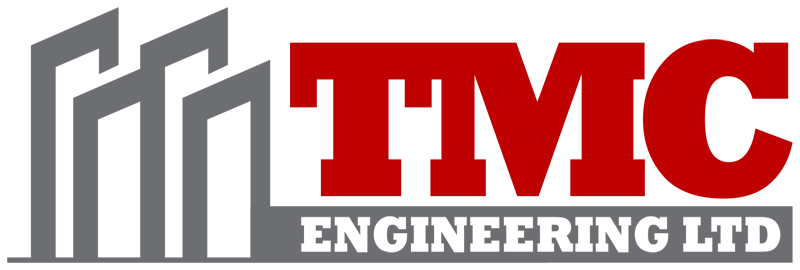Here at TMC Engineering Ltd. we have continually designed with the strength and longevity of the building system in mind. We are not trying to sell the bare minimum (or in some cases, below minimum) building as fast as possible. We like to make sure your significant investment in your steel building will live on for years to come.
Here are a few insider tips when looking at the design of a metal building in the Bahamas.
Building Codes
- The Bahamas Building Code mandates that IBC 2012 180mph or higher be used on new buildings
- Old codes dictated 150mph – do not confuse the old wind maps with the new codes, as this will cause a much lighter building rating
- In terms of steel buildings, it requires the deflection of the structure to be limited to H/180 as opposed to the standard H/60
- This means that a building at 20′ tall will deflect only 1.3″ as opposed to 4″ at a standard metal building deflection
- Live loads must be 30psf if the roof slope is below 1.5/12
- Live load reductions are NOT allowed
- If within 1500ft of the ocean, Exposure D must be used
Bracing
- Bracing transfers the wind-loads from the roof and wall system into the foundation
- There are several types of bracing available:
- Cable bracing – should NEVER be used in the Bahamas
- Rod bracing – the most economical bracing configuration, uses threaded rods
- Angle bracing – a step up, uses angle iron to provide a more rigid bracing configuration
- Portal bracing – used in the walls, this is the strongest bracing, and allows for accessories (doors, windows, louvers, etc) to be installed with no conflict
- Wind column bracing – similar to portal frames, this allows an open bay but increases foundation size requirements
- The right type and location of bracing is critical to ensuring a strong building system
- Many times you may be able to use a single bay of bracing – we don’t recommend this as having more bracing allows for more redundancy and load paths to transfer the high wind-loads that can be experienced during a Category 5 hurricane.
Roof Types
- There are several different roof types depending on your budget and end-configuration
- Through-Fastened Roof Systems
- Uses screws through the panel and insulation into the purlin below
- Exposed screw heads – make sure to get long-life or stainless steel head screws
- Can be rated to 200mph+
- Higher maintenance costs due to inspecting and replacing any screws
- Does not allow for thermal movement of roof panels
- Available in PBR and PBU profiles
- 22ga, 24ga, and 26ga are available
- Lowest initial cost roof system
- Standing Seam Roof Systems
- Uses a clip fastened to the purlin below to lock the panels in place
- Minimal exposed screws provide for less ongoing maintenance
- Panels are seamed together mechanically
- Can be rated to 200mph+
- Less ongoing maintenance costs
- Clips allow the panels to expand and contract providing less fatigue
- Available in 22ga and 24ga systems
- Superlok and DoubleLok are the most common profiles
- Make sure your roof panels carry a Miami-Dade and/or Florida HVHZ rating
When erecting a steel building, always remember to follow the manufacturer provided details and instructions. Using a qualified erector will save you headaches and money in the long run – always check prior projects and ask for references. Make sure your building contractor is licensed and insured.
If you have any further questions or would like to discuss your project, please feel free to Contact Us at any time!
